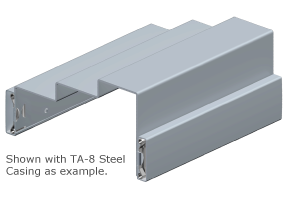DOUBLE EGRESS FRAME – TYPICAL FRAME DETAILS

- Details are saved as AutoCad 2010 files.
- Details are Dynamic Blocks with the ability to select from 6 different casing profiles, 1 example wood casing or no-casing.
Select individual files from below or a single file containing ALL Details at bottom.
 |
 |
 |
Download ALL Double Egress Details

 Email Us
Email Us