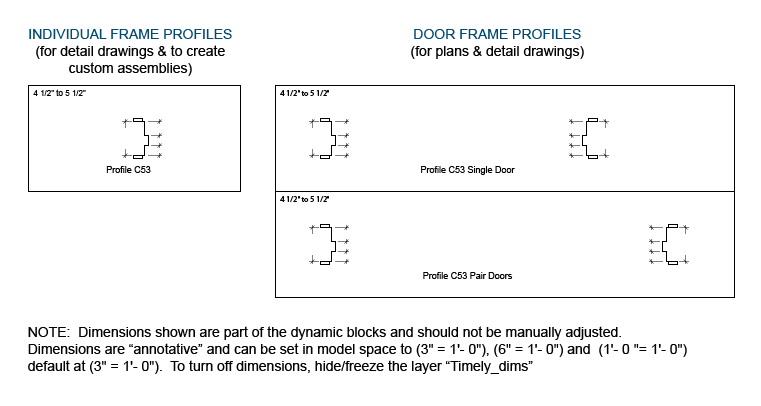
Example of a downloaded CAD file for Profile C53.
NOTE: Dimensions shown are part of the dynamic blocks and should not be manually adjusted. Dimensions are “annotative” and can be set in model space to (3″ = 1′ – 0″ default), (6″ = 1′ – 0″) and (1′ – 0″ = 1′ – 0″).
Select individual files from below or a single file containing ALL Adjustable Kerfed Frame Profiles at bottom.