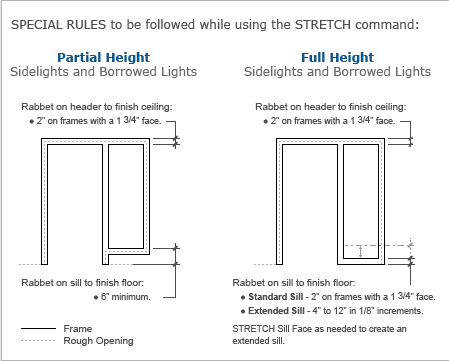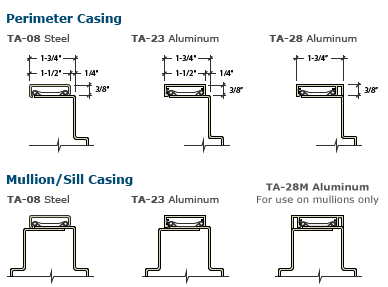| ELEVATIONS A – CLASSIC FRAMES WITH TA-8, TA-23 OR TA28 CASING | |

|
|
|
Frame Elevations are drawn with a solid Polyline. Rough Openings are drawn with a dashed Polyline. STEP 1: INSERT and EXPLODE the BLOCK you need into your drawing. STEP 2: STRETCH and add mullions as needed. (NOTE: Draw Mullions with a 2″ face). STEP 3: COPY the Rough Opening lines to the appropriate location and dimension as needed. (NOTE: The Rough Opening stretched with the elevation as it was being modified.) FYI: Rough Openings are measured from the frame rabbet as follows: JAMBS – add 5/8″ per side HEADS – add 13/16″ above SILLS – add 7/16″ below |
ELEVATIONS A – CLASSIC FRAMES WITH TA-8, TA-23 OR TA-28 CASING

Elevations A are intended for frames using TA-8, TA-23 or TA-28 casing ONLY.
- Saved as AutoCad 2010 files.
Select individual files from below or a single file containing ALL Classic Frame Elevations A Drawing Here

 Email Us
Email Us



















































